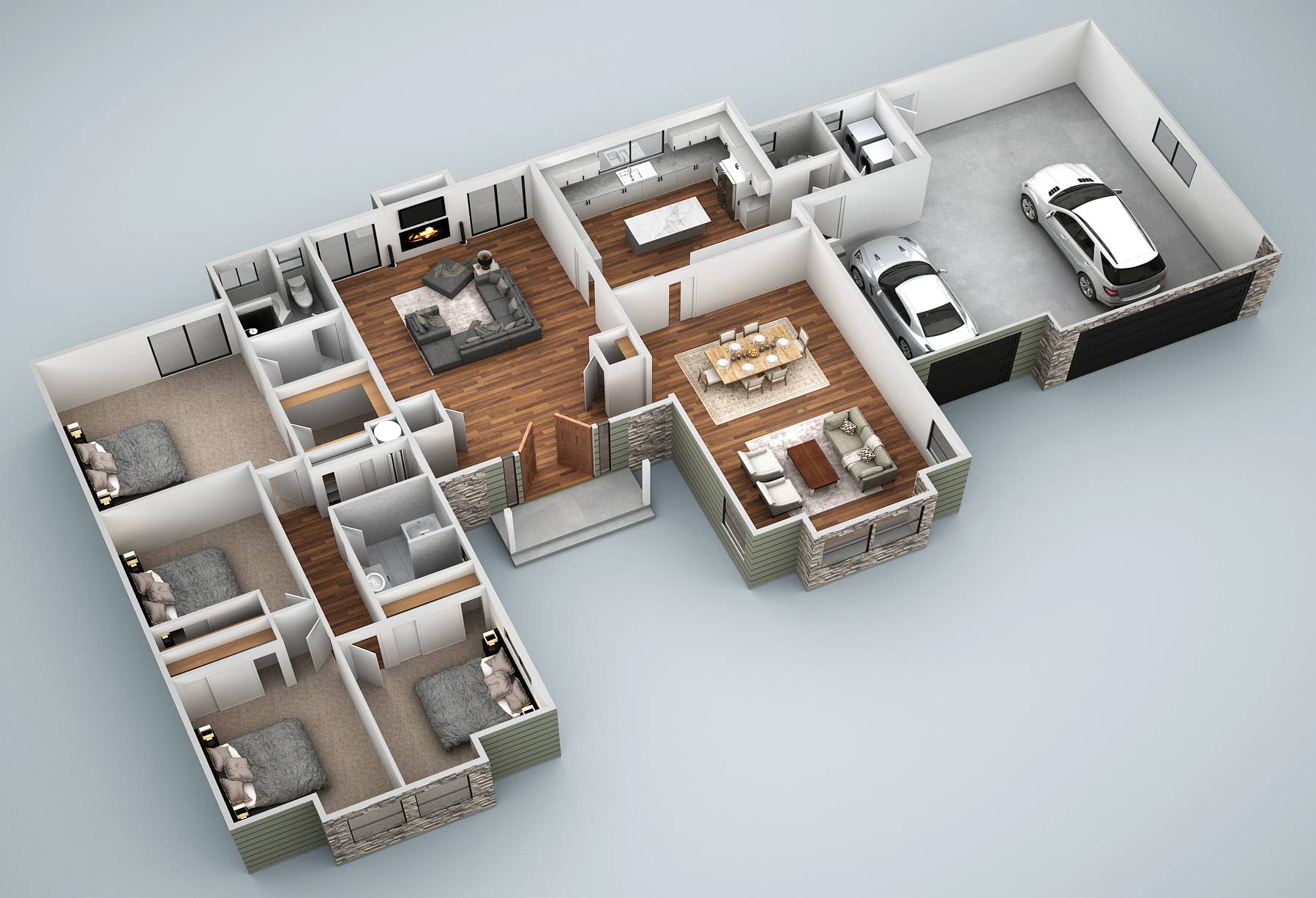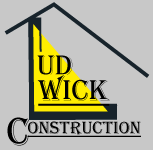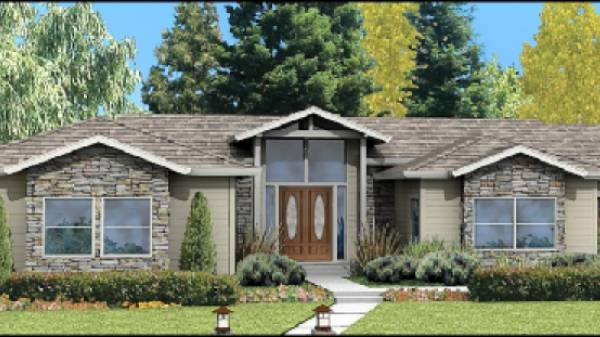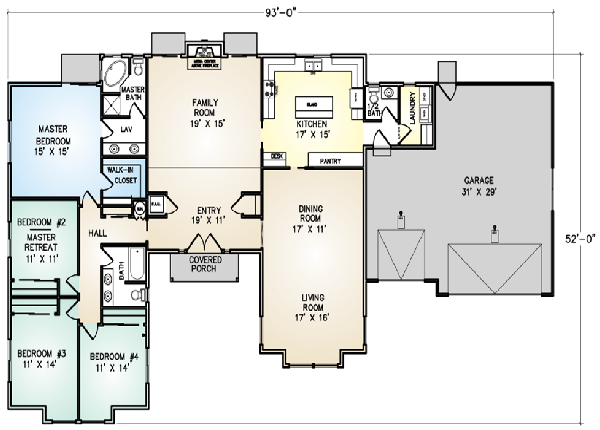
The San Rafael panelized kit home is a spacious plan with vaulted ceilings, bay windows, and a grand entry. The open living and dining areas flow into a separate family room with a picturesque view of the backyard. The kitchen, laundry room, and half bath are conveniently located only steps away from the main living areas. This plan has four bedrooms, one of which can be adapted for use as a master retreat or den. The third-car area of the garage can be easily modified as a fifth bedroom, home office, or shop.



